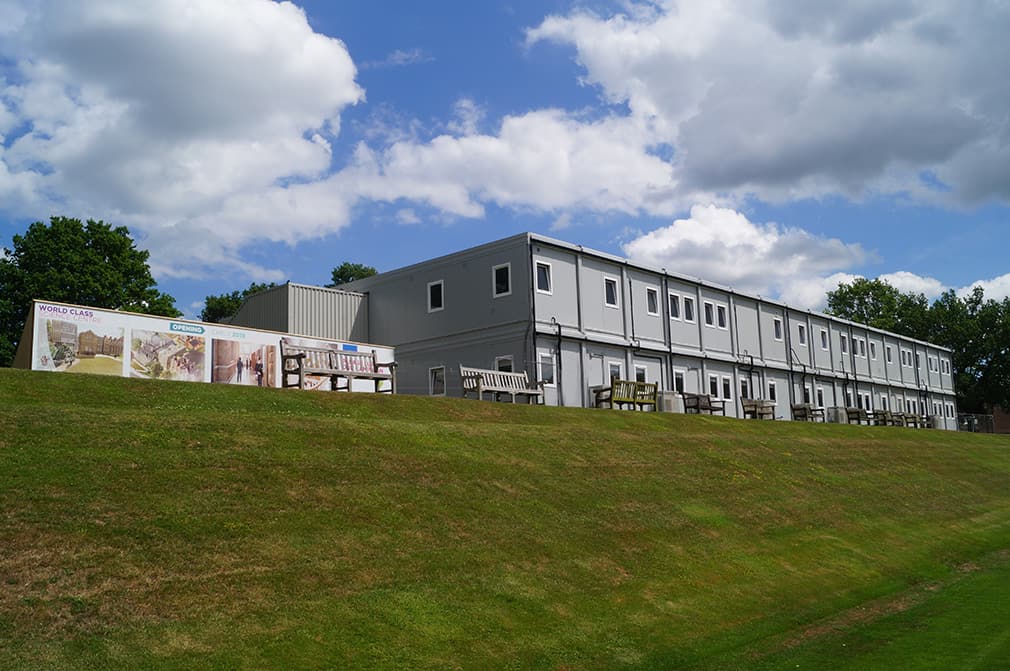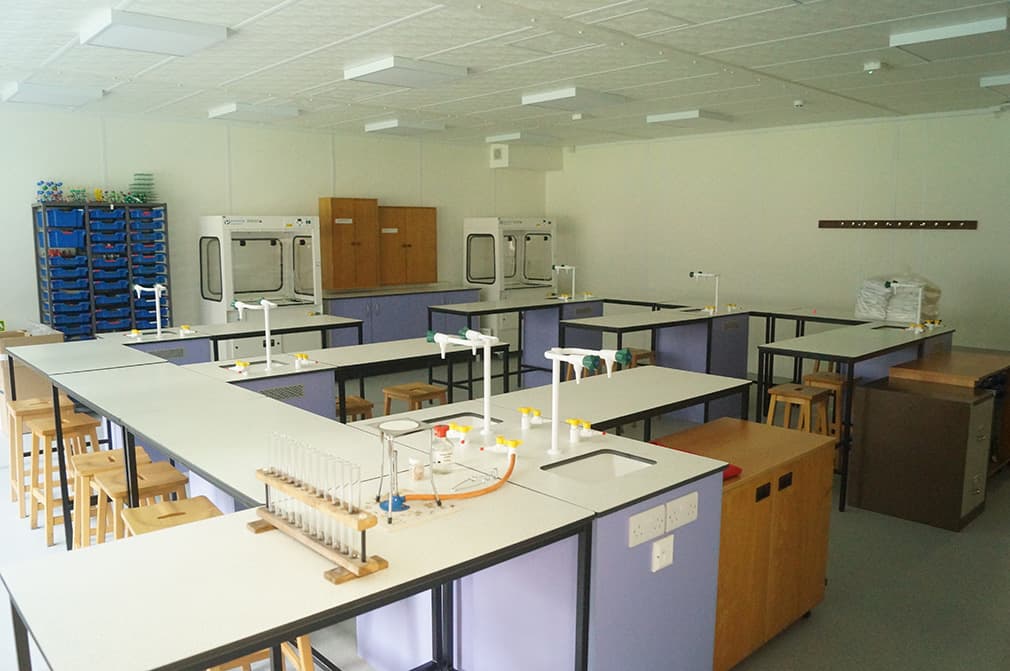Tonbridge School, Kent
SECTOR
Education
SIZE
Two-storeys, 2,001m2
SiTE Programme
11 Weeks
BUILDING SOLUTION
Rental
BRIEF
As one of the UK’s leading boys’ boarding schools, Tonbridge needed a high-quality temporary science village to form part of a large redevelopment project. A bespoke and flexible approach was required to deliver a building that mirrored the world-class facilities throughout the rest of the school.
The CHALLENGES
• As a prestigious private school, the quality of the building needed to reflect the same high standards, encouraging creativity, confidence and compassion
• Avoidance of a WWII tank trap made the project more complex
• With a beautiful, historic campus the modular building needed to complement existing facilities.
The solution
A two-storey, 60-module building was designed and delivered in 11 weeks to ensure minimum disruption and reduce health and safety risks.
With the requirement for specialist facilities, we sourced and delivered a range of equipment and fittings including full science department furniture and a fume extraction system, which required complex monitoring and evaluation throughout.
RESULTS
Specialist science facilities ensured students had access to state-of- the-art provisions and could continue learning in a top quality environment whilst the Barton Science Centre was being developed.
The guaranteed control of our factory built modules ensured that the temporary teaching environment mirrored the same high standards of the existing school.



