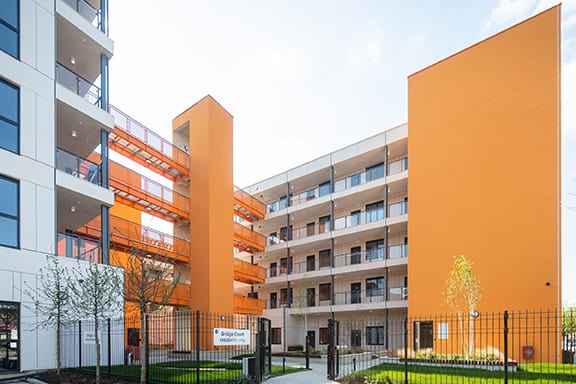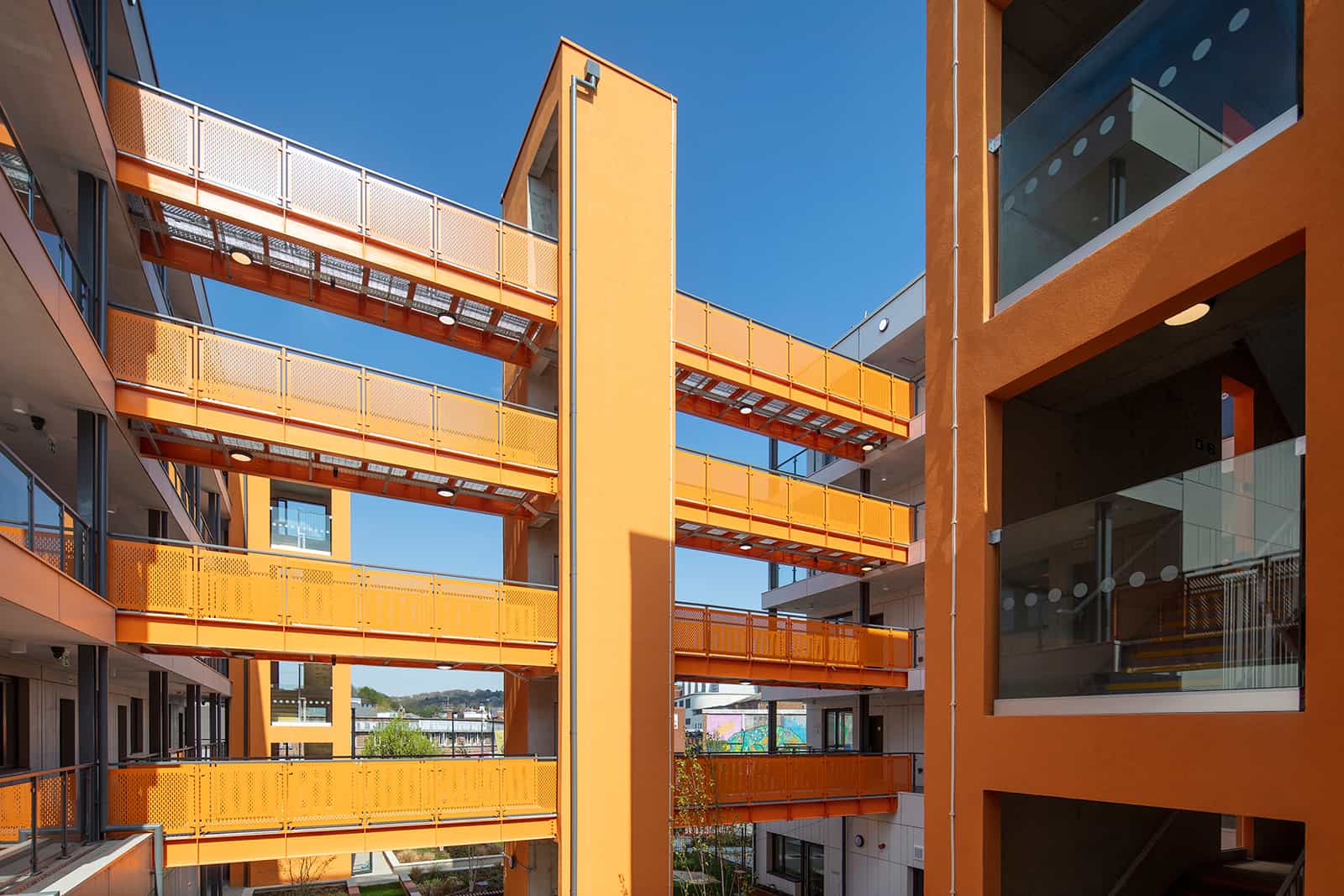Desborough Road Apartments, High Wycombe
CLIENT
Buckinghamshire Council
DELIVERY PARTNER
Claritas Group
Size
58 one-bed apartments
building solution
Permanent
BRIEF
Buckinghamshire Council awarded a £7.5m contract to Premier Modular for the offsite construction of 58 apartments which will provide homes for families in urgent need of housing.
The PROJECT
The project in the Desborough area of High Wycombe is an innovative partnership between principal contractor Premier and Claritas Group to deliver best value for the client and a highly sustainable scheme, which will be completed in a much shorter timescale than with traditional build.
THE OFFSITE SOLUTION
The one-bedroom apartments will be fully fitted out offsite at Premier’s factory in East Yorkshire and will arrive on site late autumn, complete with shower rooms and kitchens pre-installed.
The homes will be constructed around a central courtyard which will provide a valuable amenity space for residents. A housing management office, offices for the relocated British Red Cross, and laundry will be located on the ground floor, with refuse stores and cycle storage in the plaza.






WHY OFFSITE?
There is an urgent need across the UK for emergency accommodation for people, who, often through no fault of their own, have become homeless. These individuals and families need housing for a short period of time, while a more permanent place is found for them to live.
Offsite construction is very well suited to building this type of accommodation. As well as meeting the required standards for quality and sustainability, this solution can reduce the completion time to deliver new temporary homes more quickly for people on emergency housing waiting lists.
With fabrication and fitting out of the apartments taking place in a controlled factory environment, offsite manufacturing achieves unrivalled precision and a higher and more consistent quality of finish.
The number of construction workers on site is also reduced – an important health and safety benefit during the Covid-19 pandemic.
ARCHITECTURAL FEATURES
Built on the highly constrained site of a former car park which is being relocated, the three and five storey scheme will be finished in a palette of colours including terracotta, slate grey and off white to complement the surrounding local area.
The apartments will be accessed by lifts and staircases built using in-situ construction. There will be two accessible apartments, each with a parking space.
A SUSTAINABLE DESIGN
The building has been designed to enhance the local area and to deliver a high standard of environmental performance. The energy-efficient ‘fabric first’ approach to the development’s construction will increase the level of insulation, reduce heat loss and air infiltration, and will use roof-mounted solar panels to generate electricity.
The Client Perspective on Offsite
Councillor John Chilver, Cabinet Member for Property and Assets, Buckinghamshire Council
“As a Council, we are committed to exploring modern methods of construction and more innovative ways of delivering new housing. The use of an offsite solution for this scheme radically reduces time on site which will mean far less disruption locally during the build programme.”
Councillor Isobel Darby, Cabinet Member for Housing and Homelessness, Buckinghamshire Council
“We have ambitious plans to provide more accommodation for people who are homeless. This project will increase the number of temporary homes in High Wycombe by 65 per cent, enabling us to meet the growing local need and provide a much better living environment for families who need our help. The new accommodation will also bring people closer to local amenities, such as transport facilities, GP surgeries and schools as well as other support services.”
