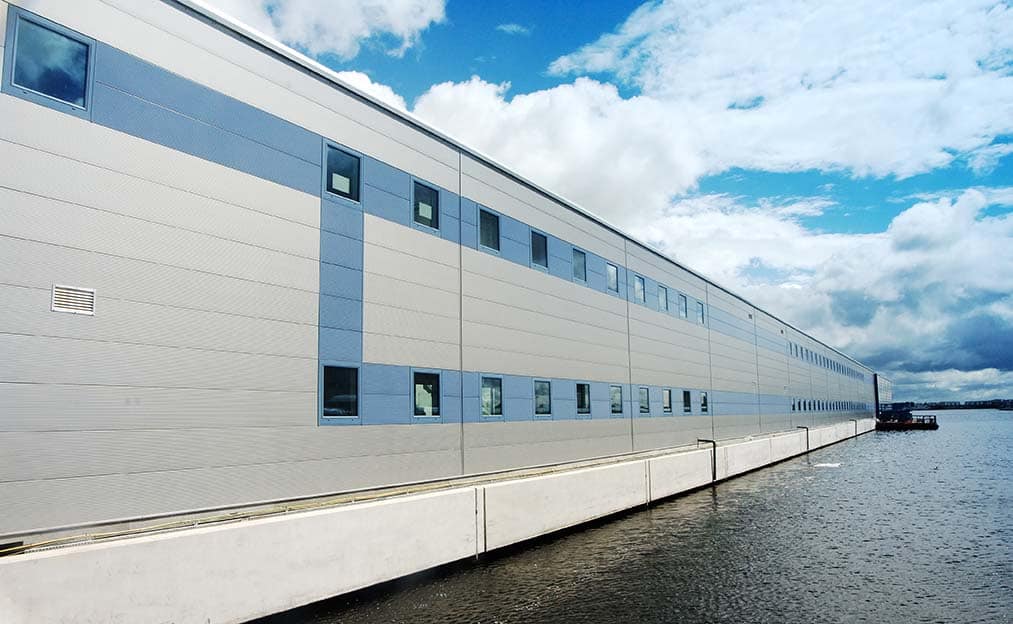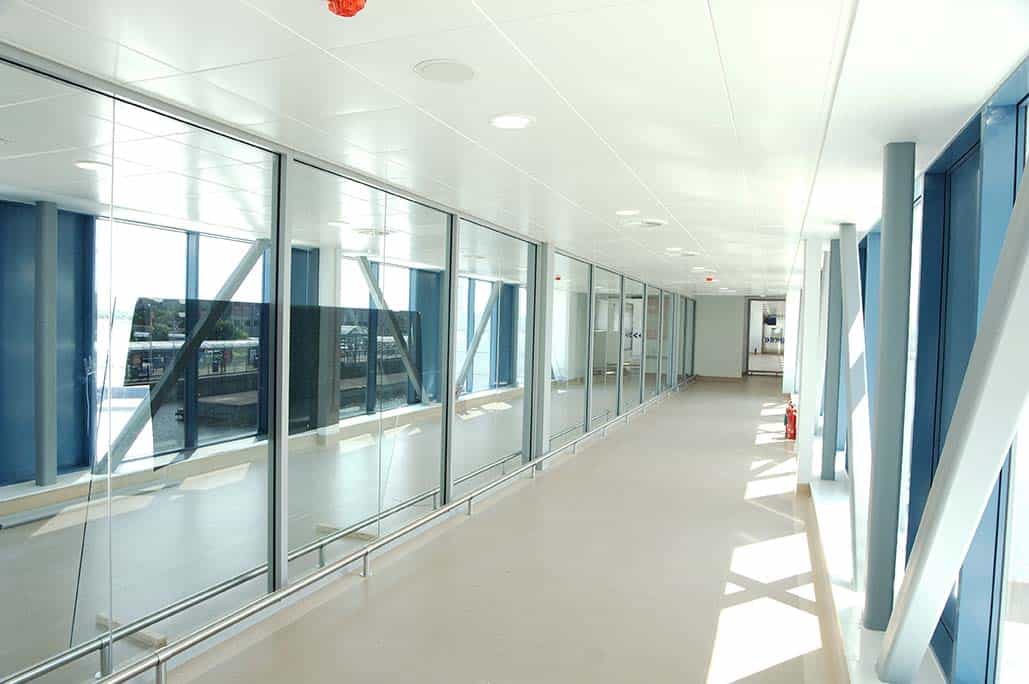London City Airport
SECTOR
Commercial
SIZE
2100m2
Site programme
4 Weeks
Building solution
Permanent
BRIEF
London City Airport experienced an unprecedented demand for increased passenger numbers, which led to an urgent requirement to expand their Arrival and Departure facilities.
The CHALLENGES
Working in very demanding circumstances the new lounges were constructed on the runway apron, next to the water’s edge. The installation team had to work around restricted evening install times and a logistically complex install due to the serious construction constraints of working next to water.
Premier planned their transport install meticulously to ensure installation was completed to plan and on schedule, completing the project in just 4 weeks.
The SOLUTION
Working closely with Atkin Global, Premier Modular created a high-quality solution which would provide a new 2100m2 space to house additional Arrival and Departure lounges.
Dedicated design specialists created a design that provided this much needed additional space. Manufactured offsite, ensured the project met stringent deadlines whilst adhering to challenging health & safety requirements on a constraint site.
Premier’s steel frame modular construction system was so innovative that it was also able to provide a modular link bridge between the main airport and the new lounge facilities.





the result
With efficient project management, advanced construction techniques and working during off peak times, London City Airport were able to continue with their day-to-day trading during the 4 week project.
