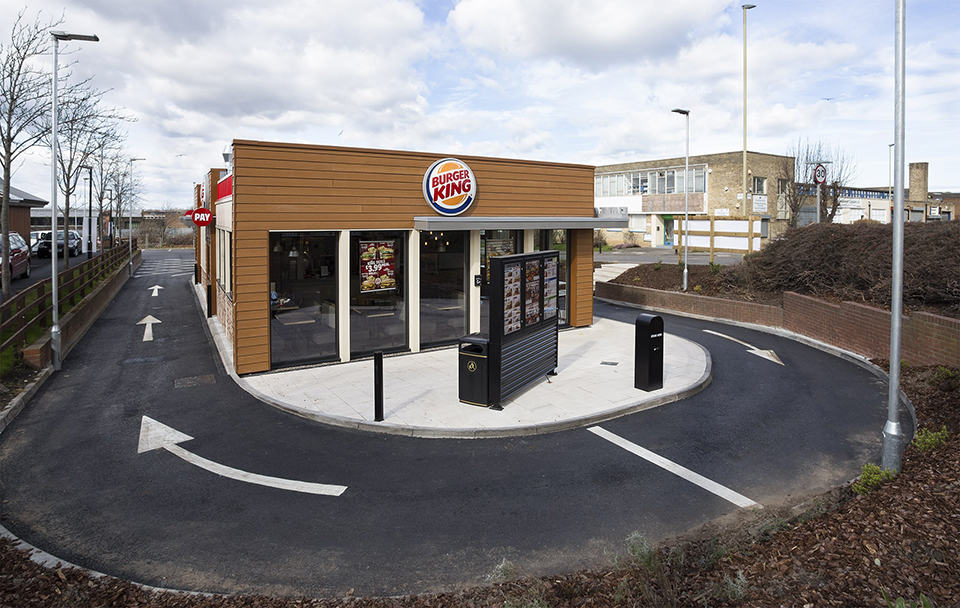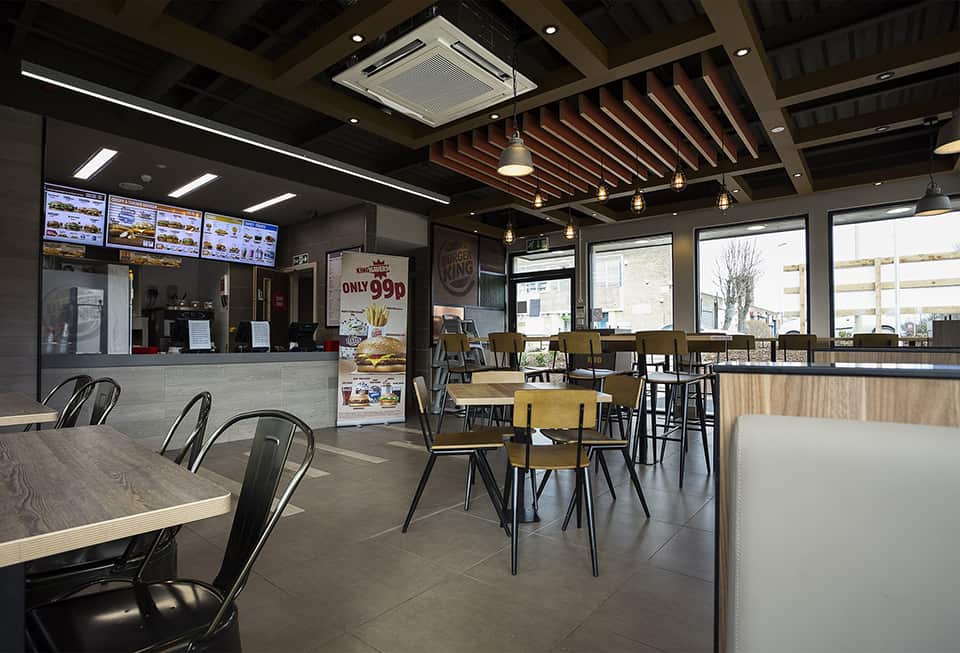Burger King Drive-thru
SECTOR
Retail
SITE PROGRAMME
2 Weeks on site
BUILDING SOLUTION
Permanent
BRIEF
Premier Modular was awarded a contract with the fast food chain Burger King to design, manufacture and construct their new roll out Drive Thru restaurants throughout the U.K. The restaurants are able to seat either 37 or 50 people, along with the Drive-Thru. As part of the design, a dining area and toilets are included in the “20/20 Garden Grill” design concept. Staff areas include kitchen and servery, offices, and storage.
The offsite solution
Premier Modular constructed the buildings using steel-framed modules, with the restaurants comprising of either 4 or 5 modules depending on the front of house seating requirements.
This off-site method of construction enabled the building to be manufactured in a factory controlled environment to an extremely high specification and detail, which was necessary to achieve the short programme of just two week on-site.
DESIGN DETAILS
The new design uses materials including copper, brick, reclaimed wood and bamboo. It also features a wall collage and a “red brick heritage wall”, which aims to evoke “the early days of the Burger King brand”.
The designs feature an open truss ceiling with a natural wood trellis and accent soffits, which Burger King says aims to give the restaurants “an outdoor look and feel”.
The first offsite Burger King restaurant to use the new design was South Shields.




THE RESULTS
Modules were delivered to site in fully fitted out format including all floors tiled, wall cladded to front and back of house, serving counter and fixed furniture fitted. The modules were lifted into place and the external facade and associated external enabling works were then completed.
