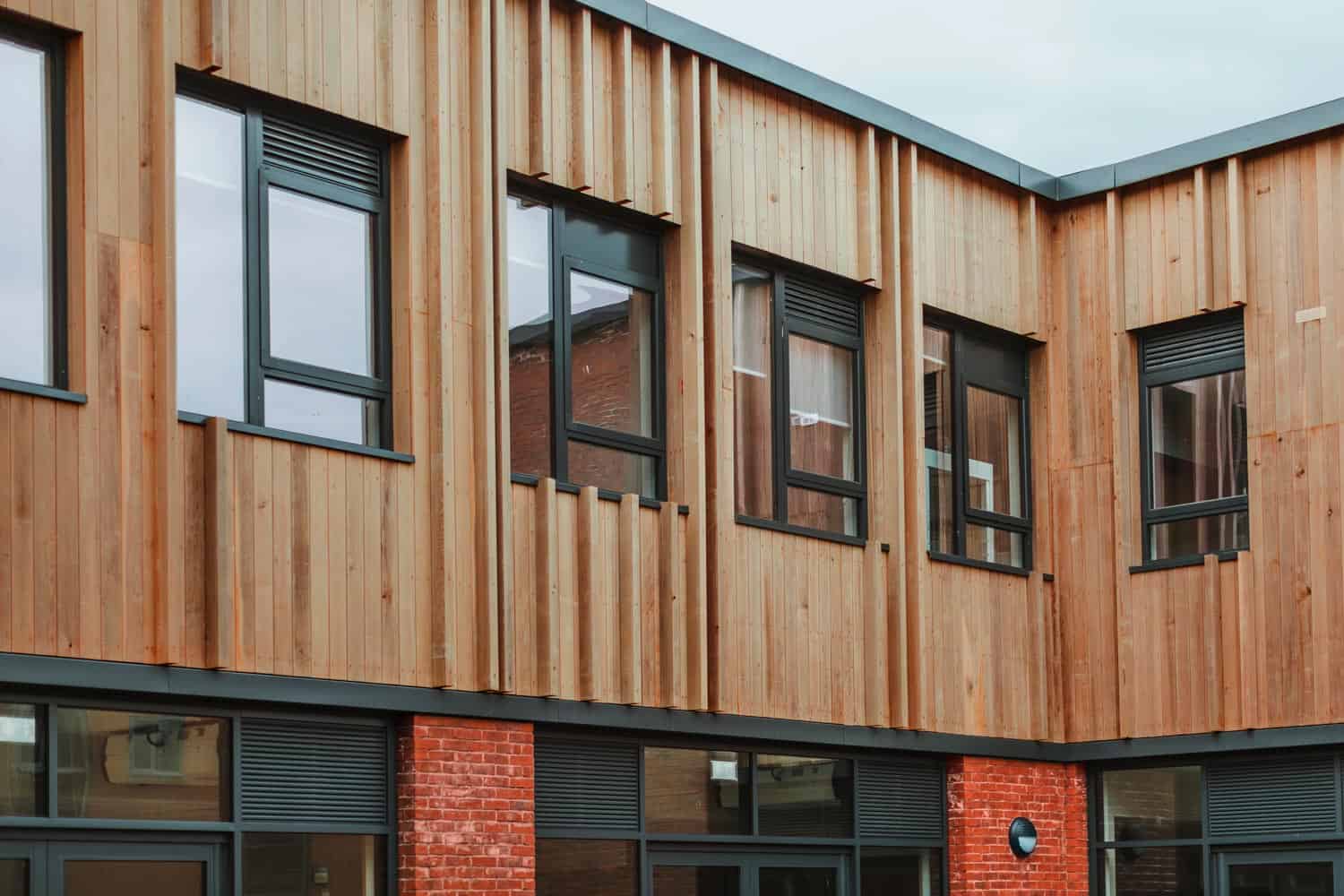We’re pleased to announce the launch of Net Zero Panels – an integral part of the Premier Modular Group – to provide sustainable solutions to the education sector. The new division will be spearheading the industry’s drive to reduce embodied carbon and will use panelised solutions to do so.
Joining the group alongside Net Zero Buildings (NZB) – a division focusing on delivering buildings that are net zero in operation – Net Zero Panels presents a holistic approach to sustainability, and will be helping clients to ensure compliance and reduce the embodied carbon.
Net Zero Buildings is set to support several sectors – particularly education – while supporting clients to gain traction toward optimal use of these offsite components as a ‘kit-of-parts’.
What is panelised construction?
This type of construction can be either structural – ie a whole building comprising of internal and external load-bearing walls, floor cassettes and various structural roof options – or a wrap, where external walls and the roof ‘wrap’ around a concrete or steel-framed building.
To meet the growing demand for panelised solutions, Premier Modular Group, a market leader in offsite construction in capacity and capability, has launched Net Zero Panels (NZP).
“NZP is designed to strike a balance between compliance and carbon reduction,” explains Dan Allison, director, NZP. “Compliance is at the heart of the approach, and we ensure extensive acoustic and structural fire testing is built into every system – along with carbon assessments – so we’re best placed to advise on the best materials for your project and their embodied carbon impact.
“Using a Design for Manufacture and Assembly (DfMA) approach, with NZP, buildings can be configured from a pre-defined kit-of-parts – offering the simplicity of structured panels with all the advantages of flat-packed, volumetric building.”
Designing for a purpose
“NZP is an integrator and distributor which innovated X-Guard panels,” says David Harris, managing director, Premier Modular Group.
“X-Guard panels are made of either timber or light-gauge steel structural elements, but we also use other materials in our kit of parts, such as glulam, hot rolled steel, modified gypsum fibreboard and precast concrete. It’s a question of what’s fit for purpose for your individual building, and it can be provided in one package.
“The business has taken off so well that it’s worthy of its own division as an integral part of our group. NZP has all the agility of a start-up with all the financial stability, capacity and ESG credentials you’d expect from a long-established company.”
The Department for Education, along with other public procurement frameworks, is helping schools to prioritise the use of modern methods of construction for new developments, which is increasing their prevalence. NZP is taking advantage of this shift and has already delivered the kit-of-parts solution for the DfE’s first carbon pathfinder scheme, the Treetops Free School in Essex.
Treetops Free School – the first net zero carbon pathfinder
The 3,293m2 extension to Treetops School was commissioned by the DfE, which completed in August 2022.
These zero carbon pathfinder developments follow the ten-point plan to achieve net zero in operational energy and reduce embodied carbon during construction.
NZP delivered this structural solution, which provides full-time education and behavioural support for SEN students.
The building solution includes a hybrid, structural timber panel system with a highly insulated envelope. The NZP kit-of-parts included floors, external and internal walls, the primary frame and the panelised roof solution to the whole building.
“This was all made possible by our design, engineering, production, manufacturing and installation capabilities, as well as the transparent ways we collaborate with the school, main contractor and our supply chain,” says Dan Allison.
“Treetops shows how green the schools of the future will be because of its net zero considerations, and it can be reconfigured as needs change.”
Lawrence Sheriff School, Rugby – less school more panels
This school in Warwickshire needed a new facility to expand its teaching capacity. It required new classrooms and a studio, in addition to a modern dining room.
The 346m2 extension had to complement and integrate with the heritage building, as well as adhere to best practice in net zero construction.
For this development, the main contractor built a primary hot-rolled steel frame, which NZP wrapped with a highly insulated timber panel system.
NZP provided the structural, closed-panel system with factory-fitted drylined service zones, which were clad with cedar and airtight brick facades onsite.
“The Lawrence Sheriff extension used Net Zero Panels to achieve supreme thermal and air permeability performance to maximise energy efficiency throughout the project, which will improve the building’s environmental impact for generations to come,” says Dan Allison.
Interested in what panelised solutions could do for your building?
Visit Net Zero Panelised, call 01638 596 155 or email hello@netzerobuildings.co.uk.



